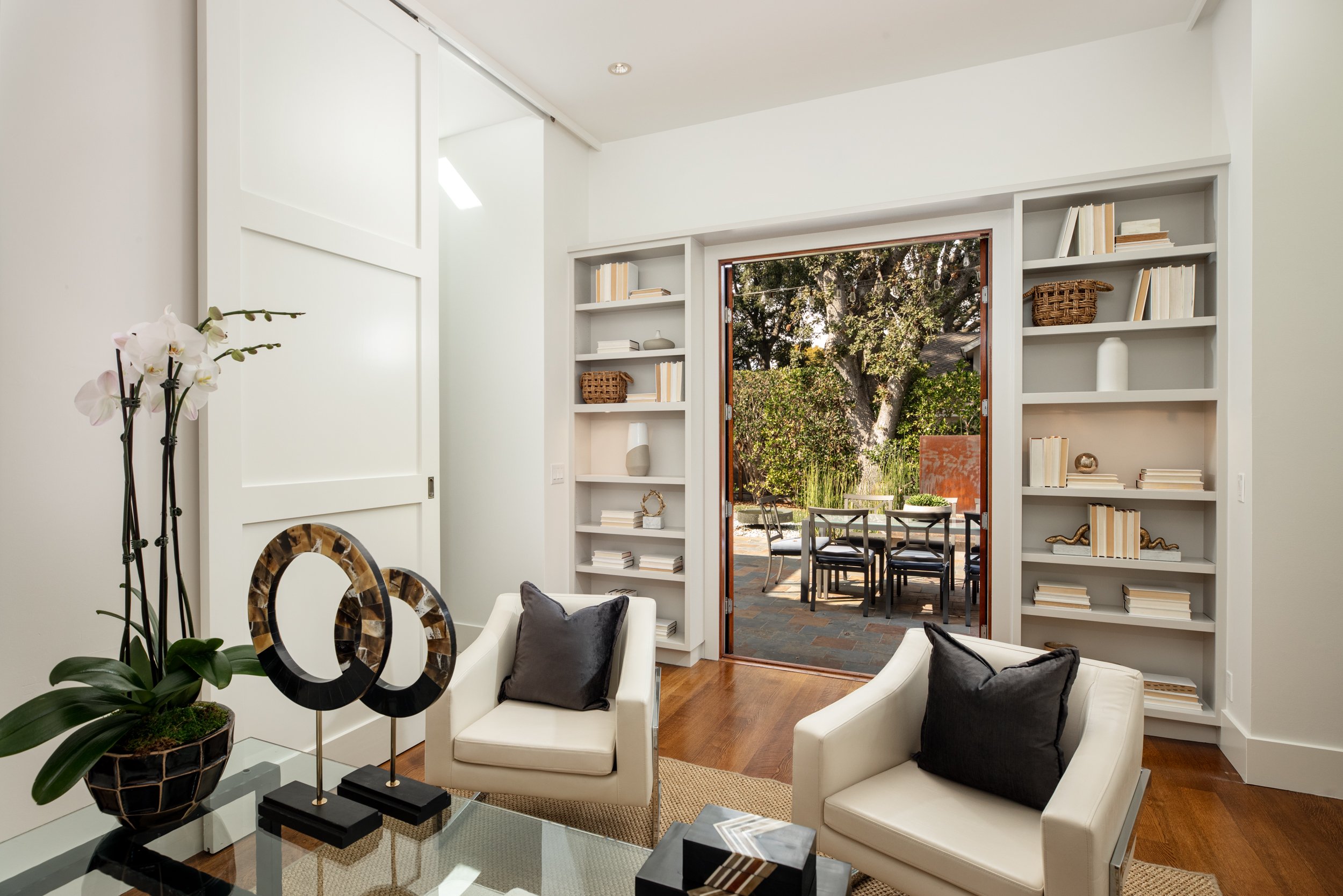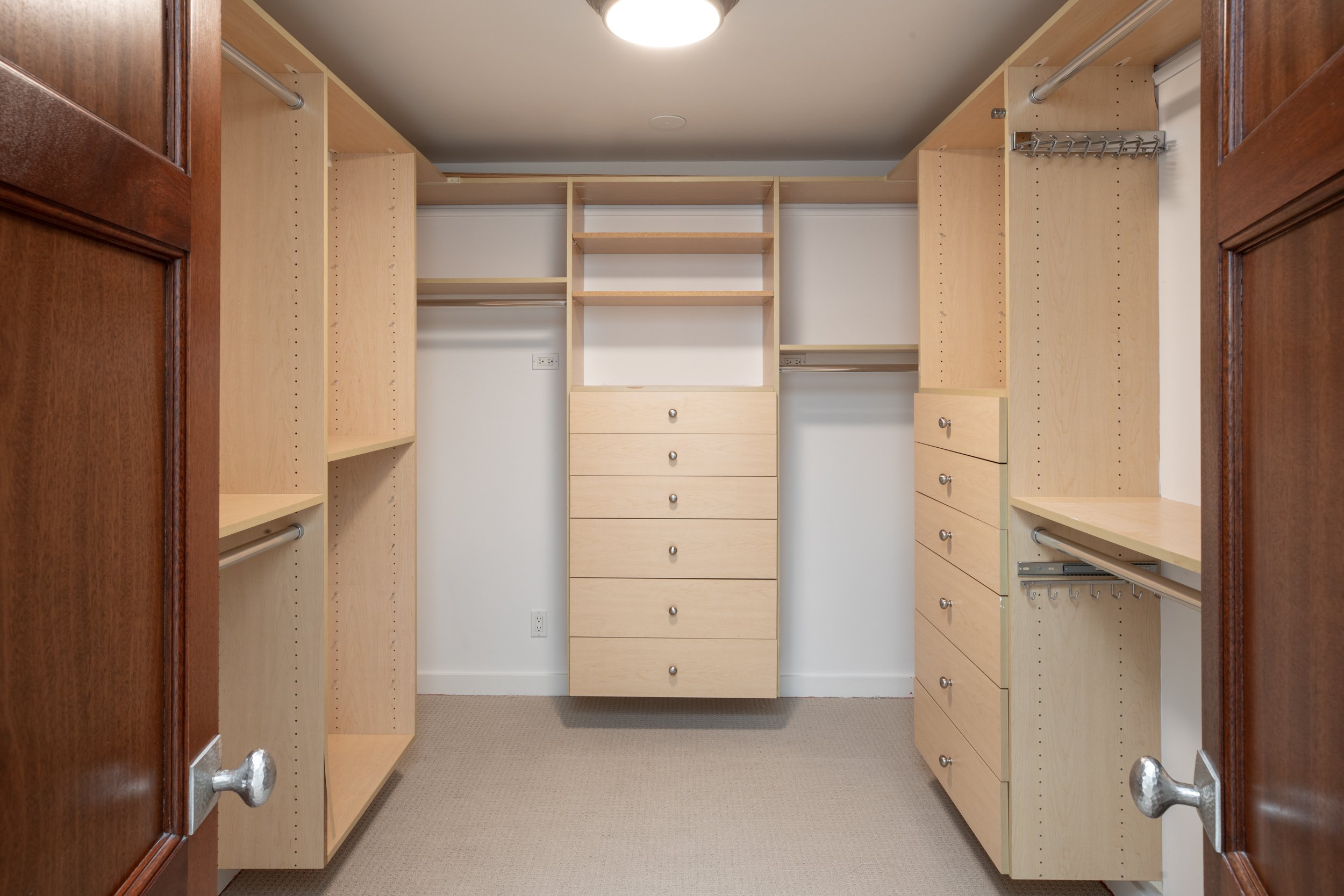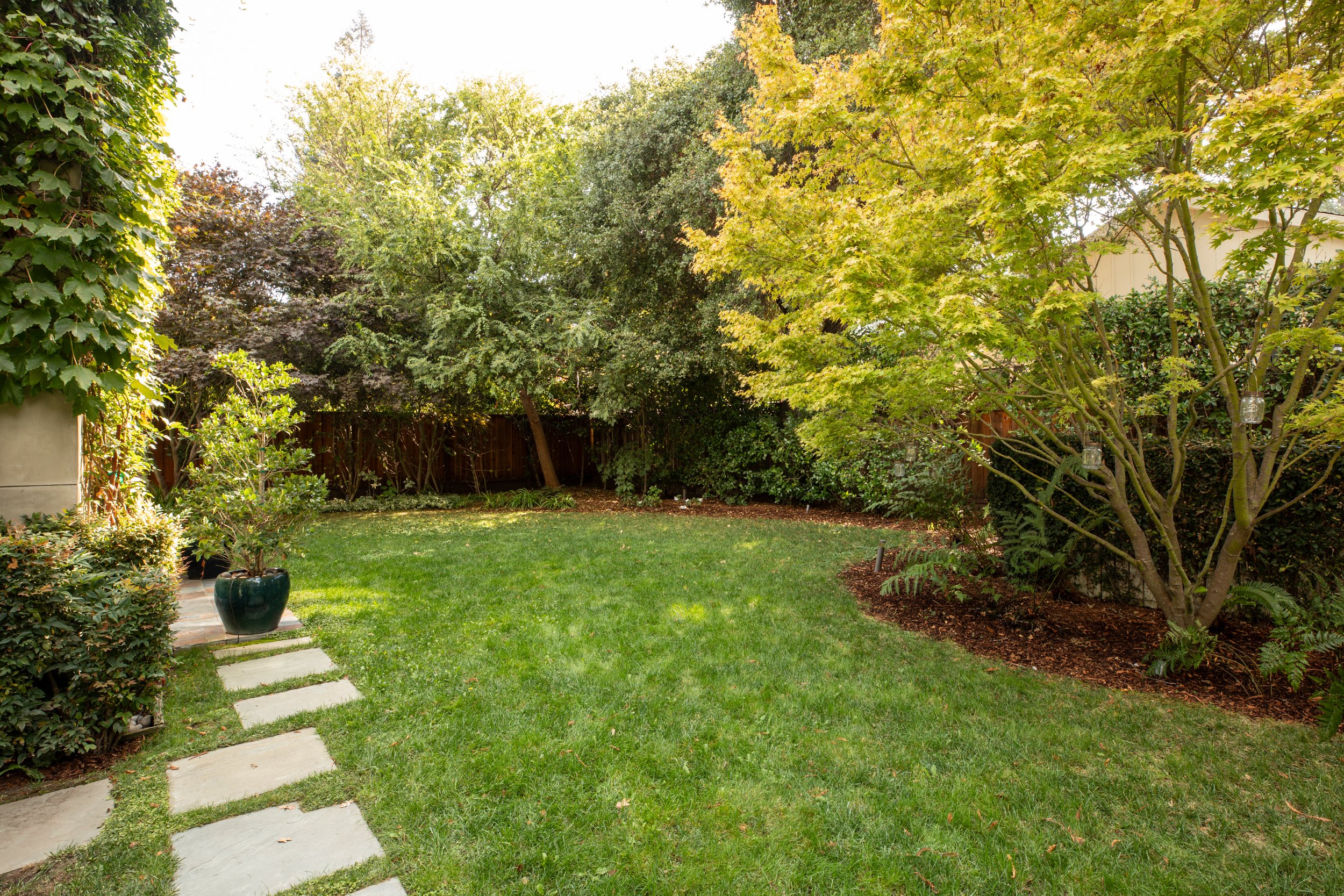Chic Organic Style for Indoor/Outdoor Living
66 Rittenhouse Avenue, Atherton
The epitome of indoor/outdoor living awaits at this chic, sophisticated home oriented around a captivating pool that blends in harmony with the organic setting. The single-level floor plan has an open-concept layout that effortlessly connects the spaces all enhanced by the warmth of radiant-heated floors. Strategically placed skylights and numerous glass doors on three sides provide an abundance of natural light and a continuous connection to the secluded setting. The kitchen is a contemporary haven for any chef, there is a spacious fully customized office for remote work needs, and the luxe primary suite has easy access to the pool. Three additional bedrooms, served by a large sky-lit bath, are privately located in a separate wing. The outdoor setting is a true focal point of the home, from the moment of entry through the front gate. A stone water feature and elevated fire feature accented in Corten steel enhance the setting, all interwoven with lush foliage and slate tile decking.
-
Chic, sophisticated style on one level
4 bedrooms, office, and 2 baths
Approximately 2,381 square feet of living space
Beautiful hardwood floors in the living areas
Open concept floor plan with contemporary kitchen
Radiant heat, skylights, and numerous glass doors
Private wraparound gardens with dark-bottom pool, plus fire and water features
Just over one-third acre (approximately 15,120 square feet)
Excellent Menlo Park schools




































